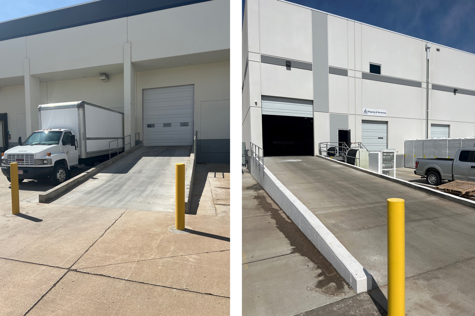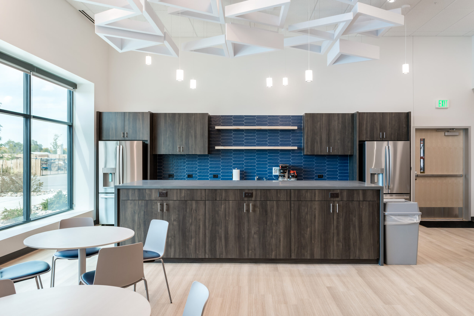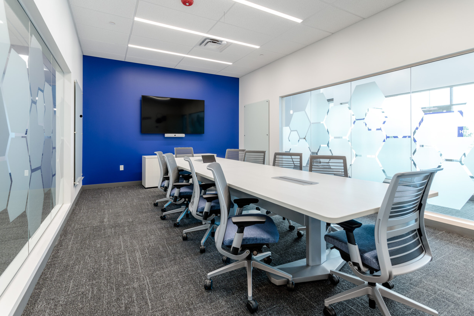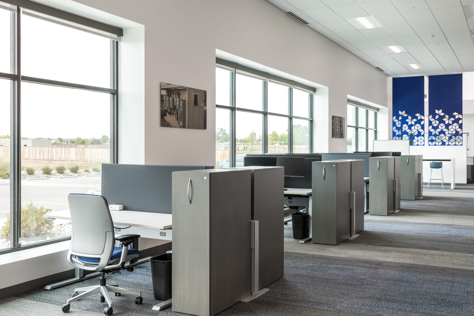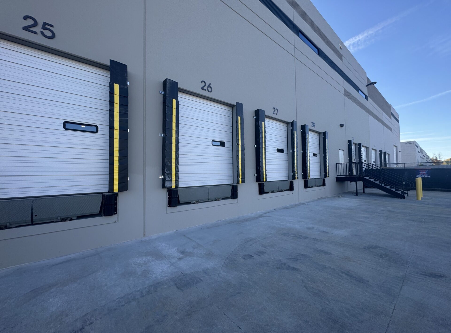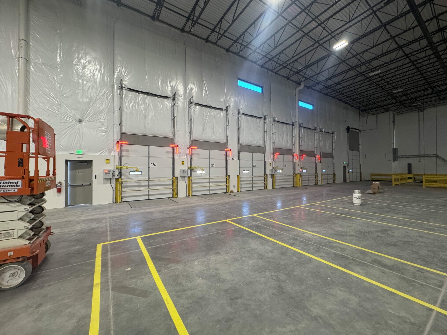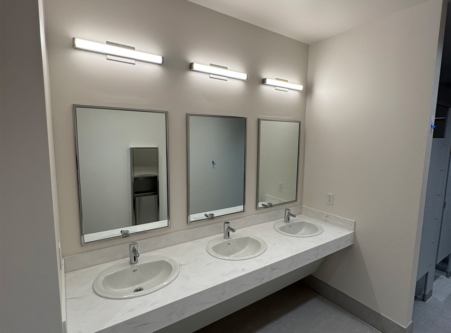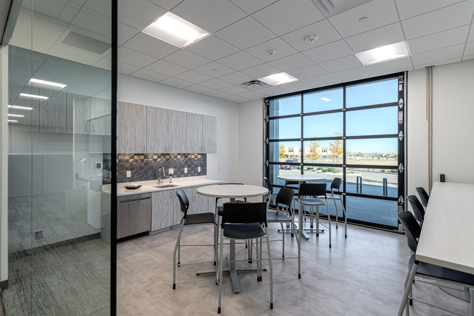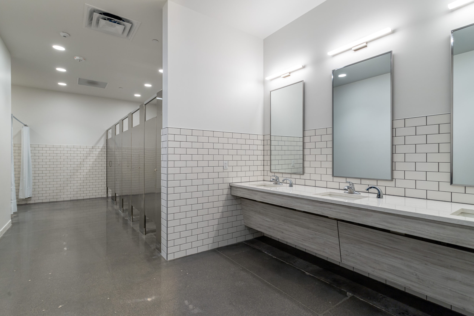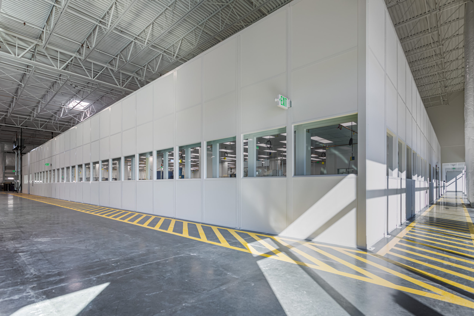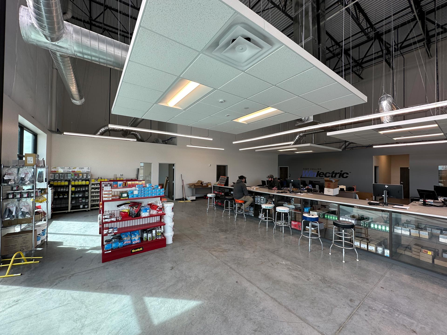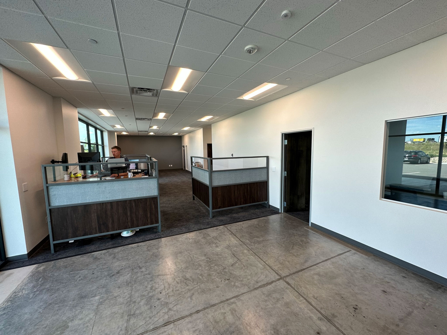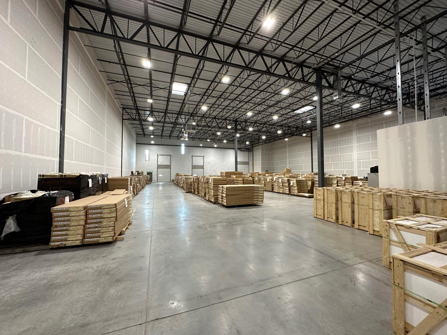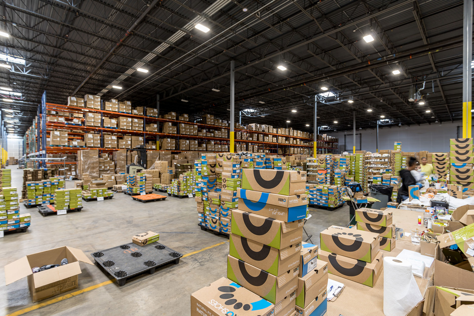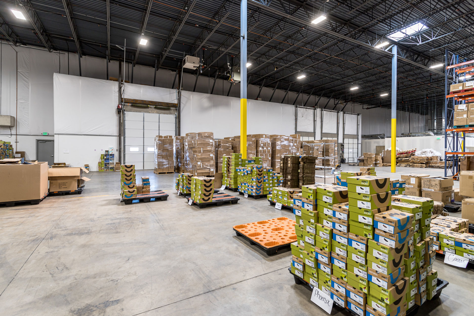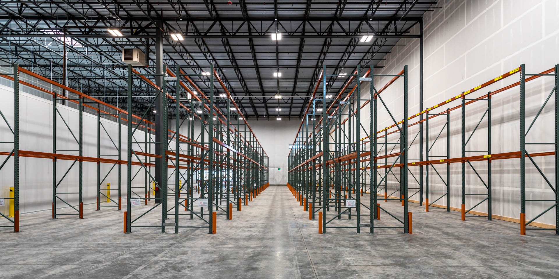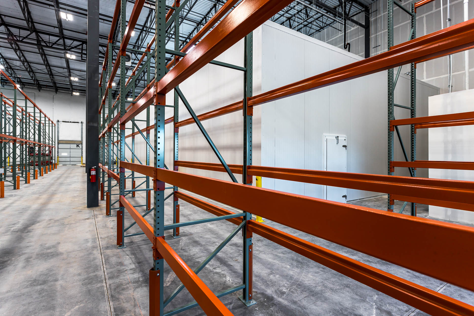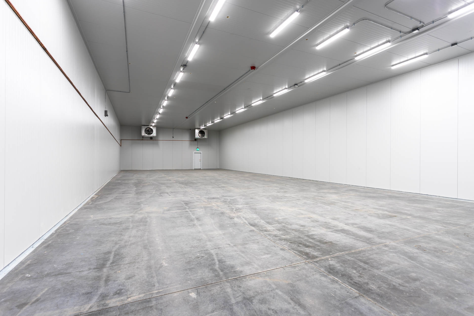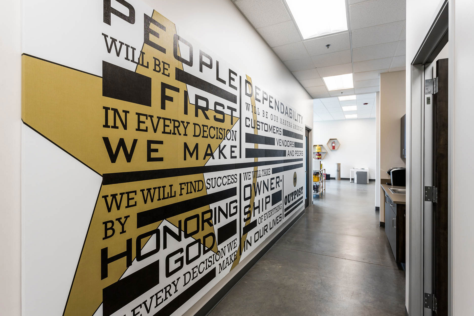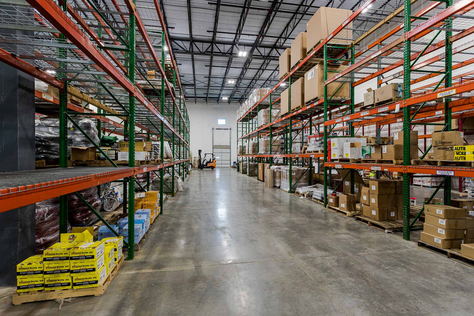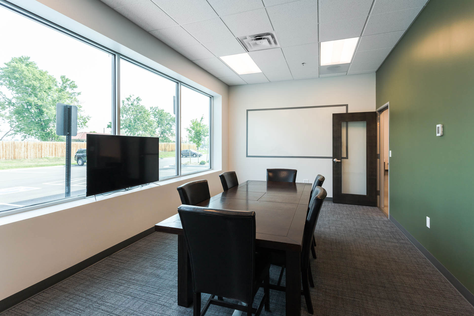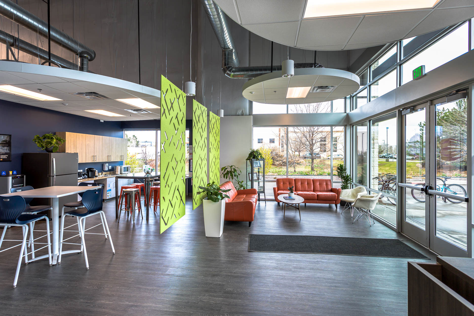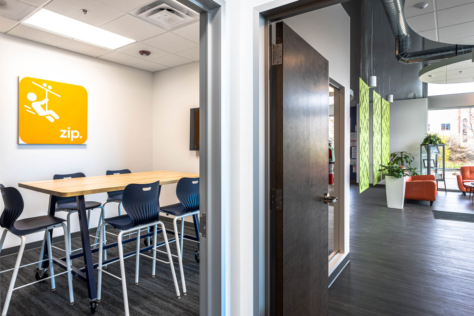PROJECTS
TENANT IMPROVEMENTS
Interstate
Description: Sprink Construction led the RFP process, selecting the design team, preparing the budget, and determining the schedule for Interstate’s 93,000 SF buildout in Fort Collins, CO. Sprink optimized costs through value engineering, design feedback, and efficient use of the existing spec suite, ensuring the project remained within budget and on schedule. Exterior modifications included enlarging two existing drive-in doors, adding a oversized roll-up door and installing multiple storefront windows.
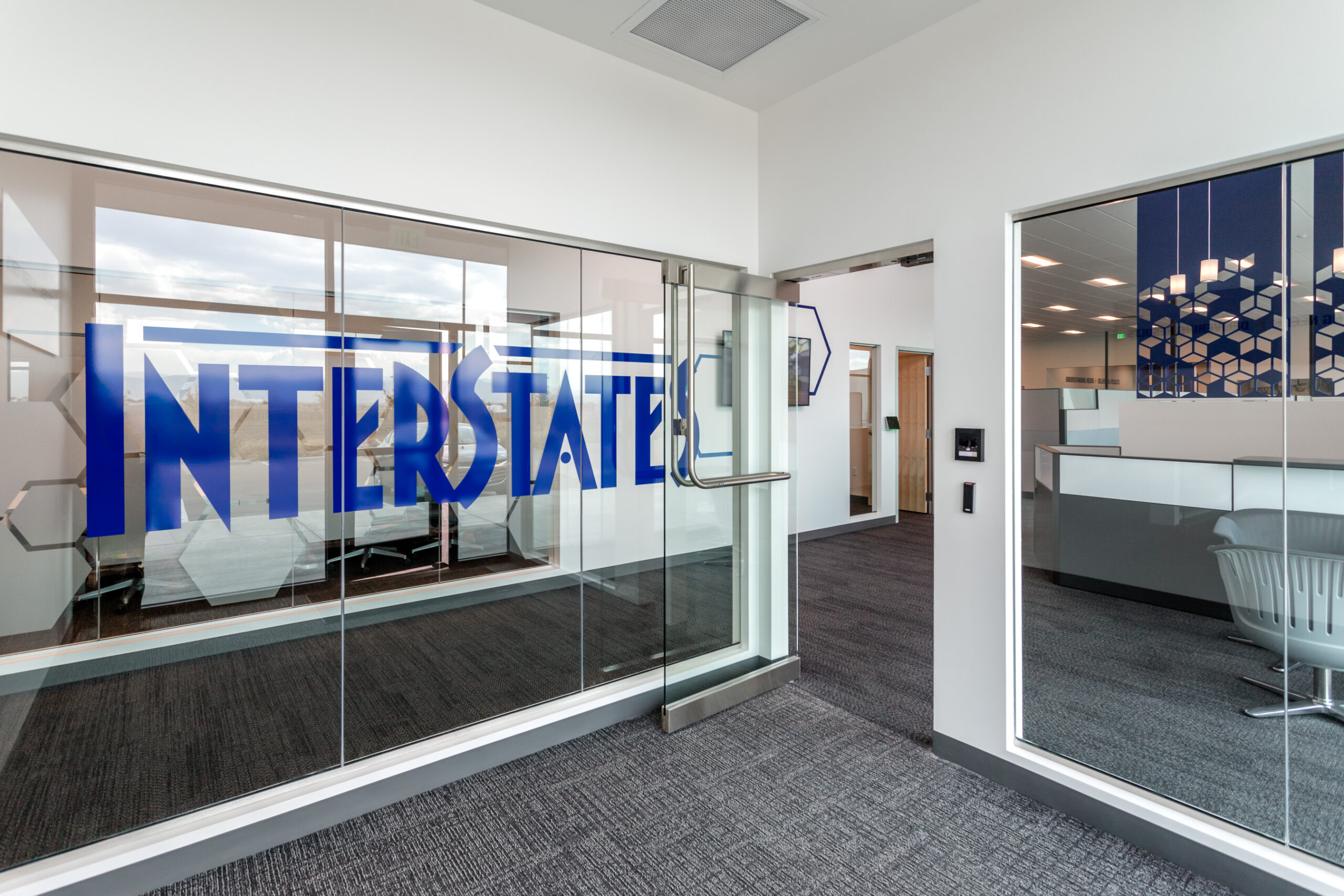
Lennox
Description: Sprink Construction led the design selection and initial pricing process for Lennox’s 144,000 SF tenant improvement project located in Denver, CO. The project included constructing 8,500/sf of Class A office, new MEP infrastructure as well as LED lighting upgrades throughout the warehouse. Sprink was able to leverage subcontractor relationships and strategic scheduling to complete the project five weeks early, meeting Lennox’s accelerated move-in deadline.
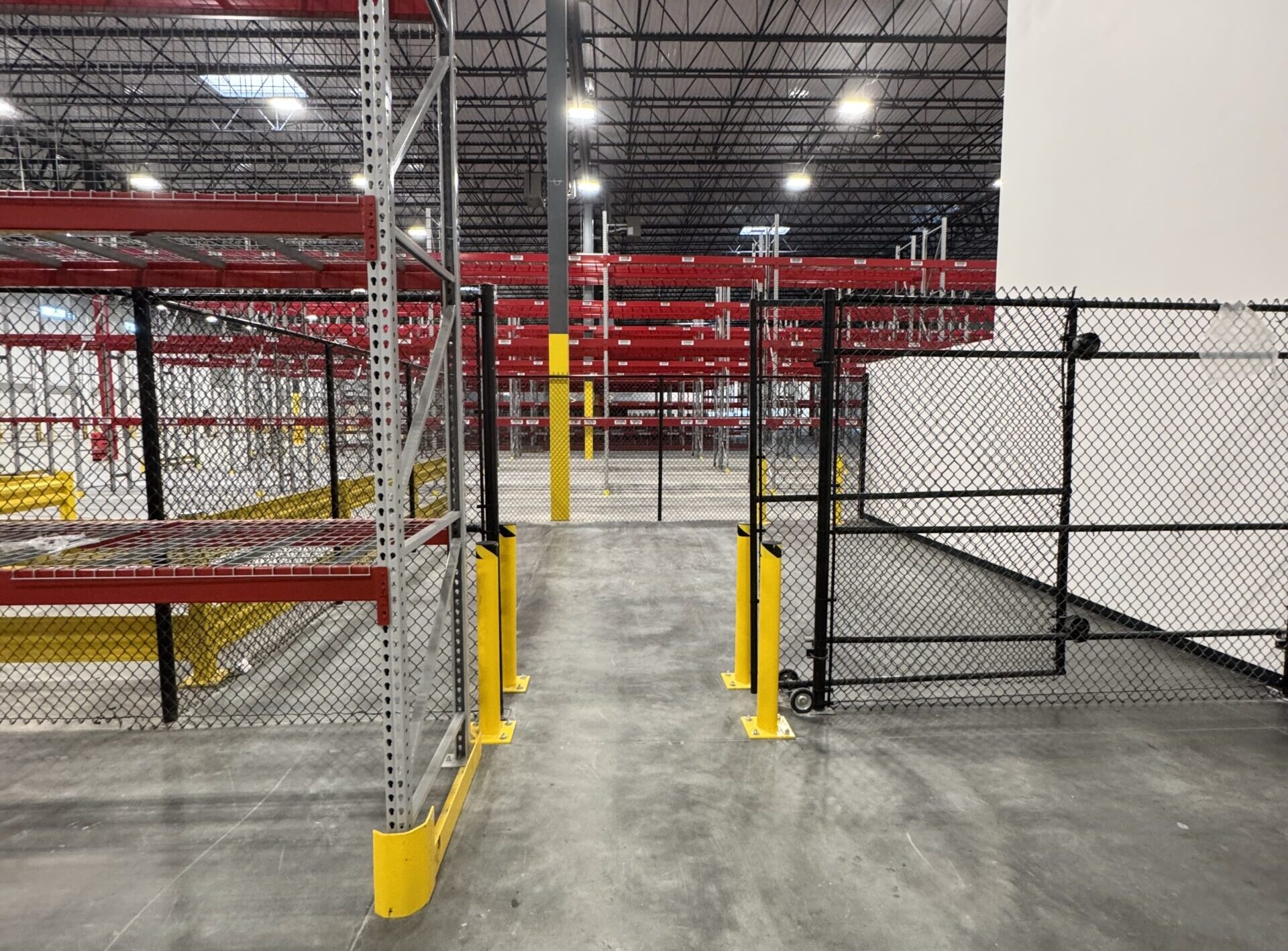
Tendeg
Description: Sprink Construction provided preconstruction services for Tendeg, including lease review, design team selection, as well as budget and schedule management. After being selected as the General Contractor, Sprink navigated permitting challenges, material delays, mezzanine design, and elevator construction while performing significant value engineering to control costs. By coordinating early with subcontractors and suppliers, Sprink ensured the project avoided long lead time equipment delays and kept the project on schedule and in line with the budget. Completion is slated for March 2025.

TE Connectivity
Description: Completed various office modifications and an expansion for this Class A office buildout, including the installation of an oversized breakroom as well as four restroom banks, complete with showers and locker rooms for employees.
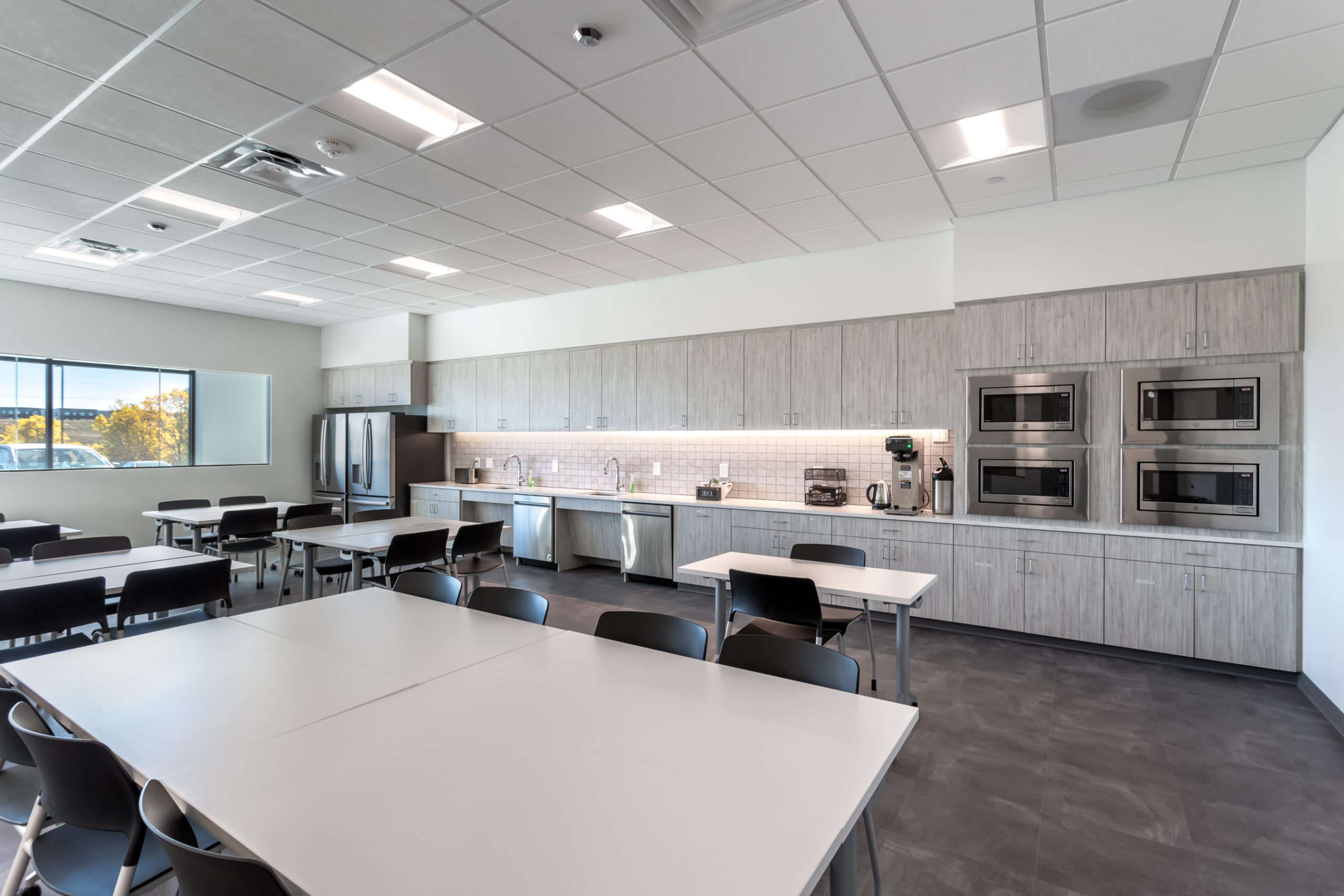
Mulberry Conection
Description: Demised and completed the office buildouts in a first-generation core and shell project known as Mulberry Connection for three national tenants; Winlectric, Gustave Larson and ASCH.
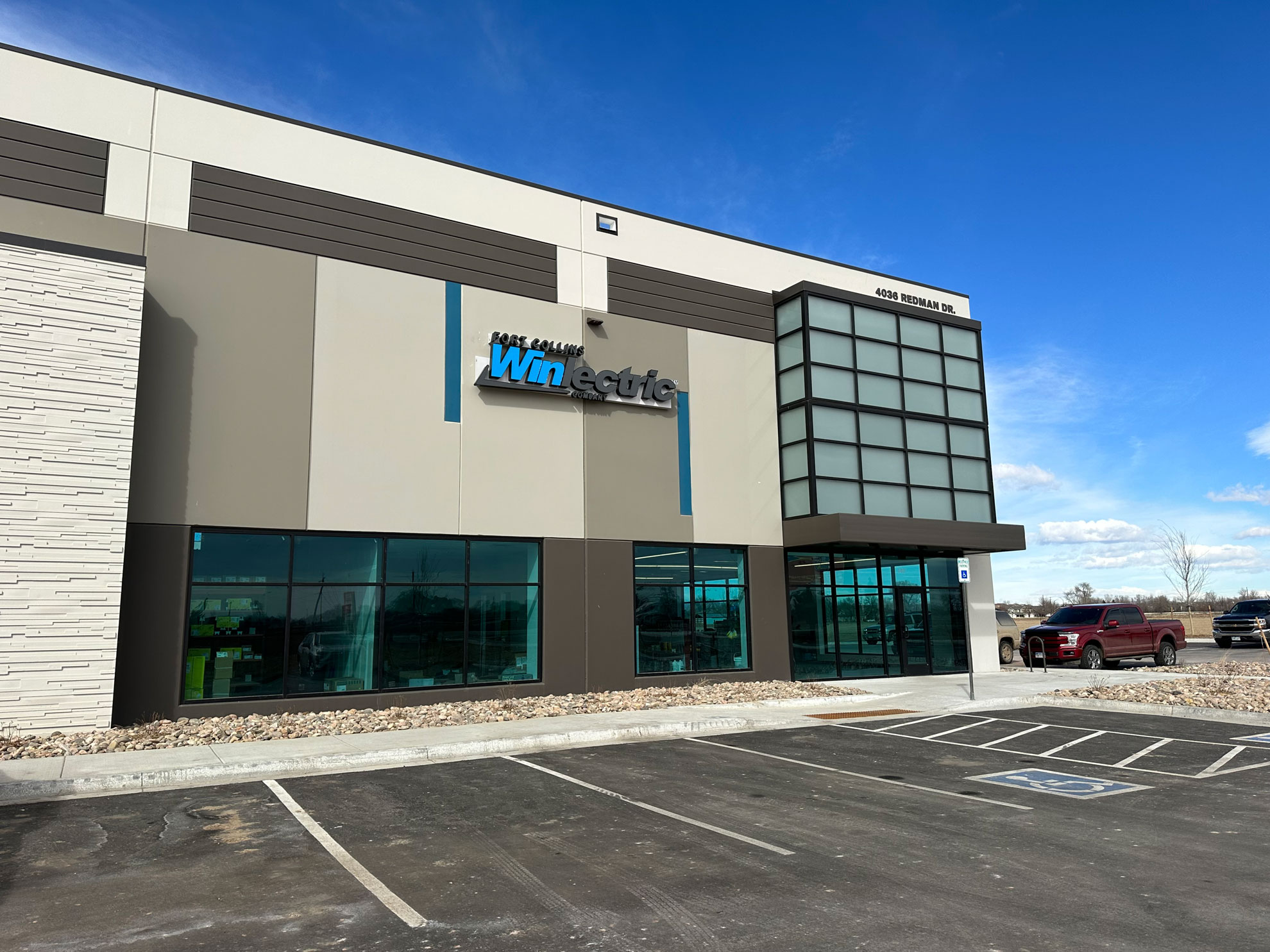
Xero Shoes
Description: Managed the design, permitting and construction process for the build-out of shoe manufacturer Xero Shoes Denver warehouse. The project included 3,188 SF of Class-A office and 81,741 of functional warehouse space.
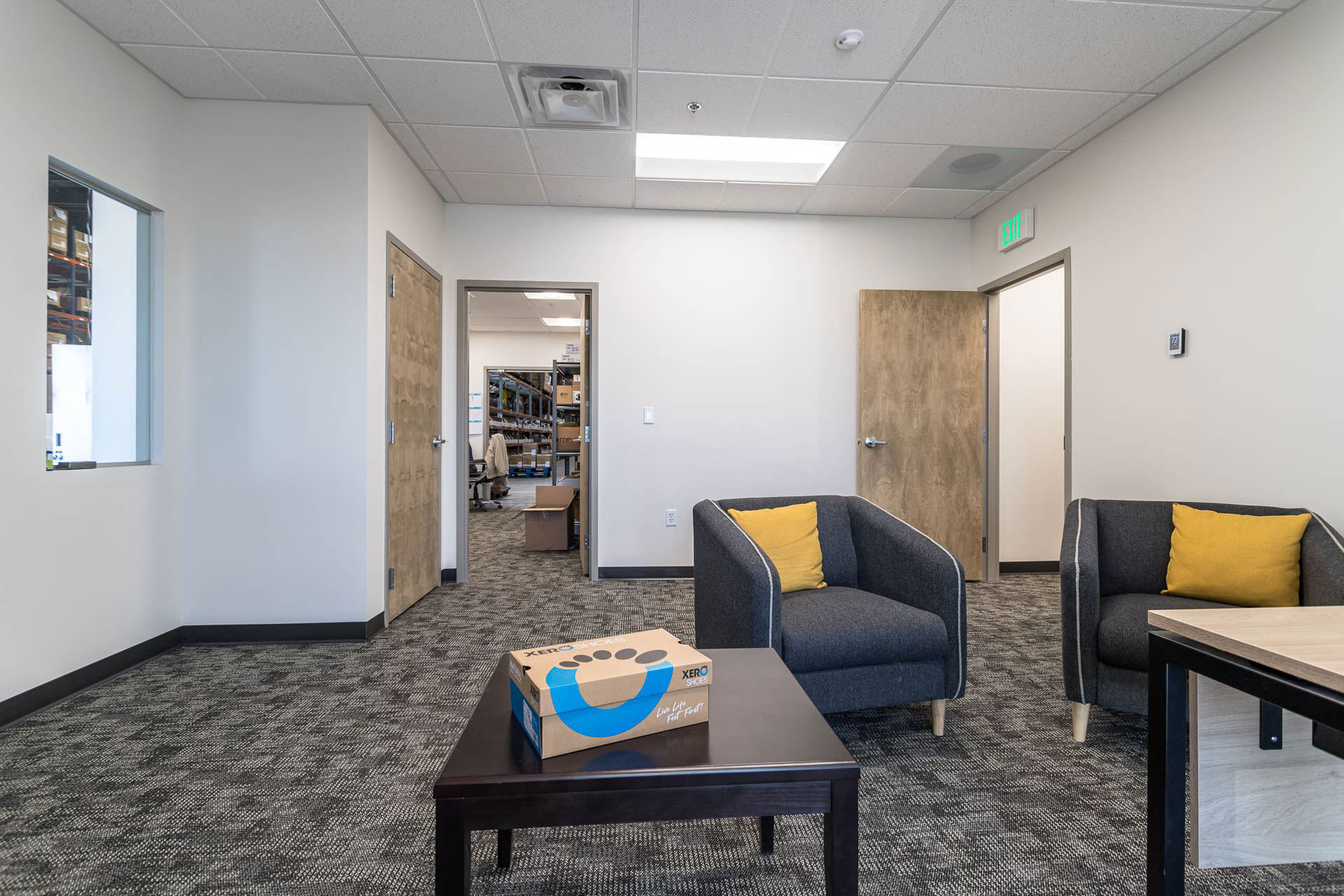
Epicurean Fine Foods
Description: Modified and demised the first-generation core and shell industrial building to include the buildout of a Class A office pod, installation of dock equipment and installation of a 4,000 SF cooler as part of the overall improvements.
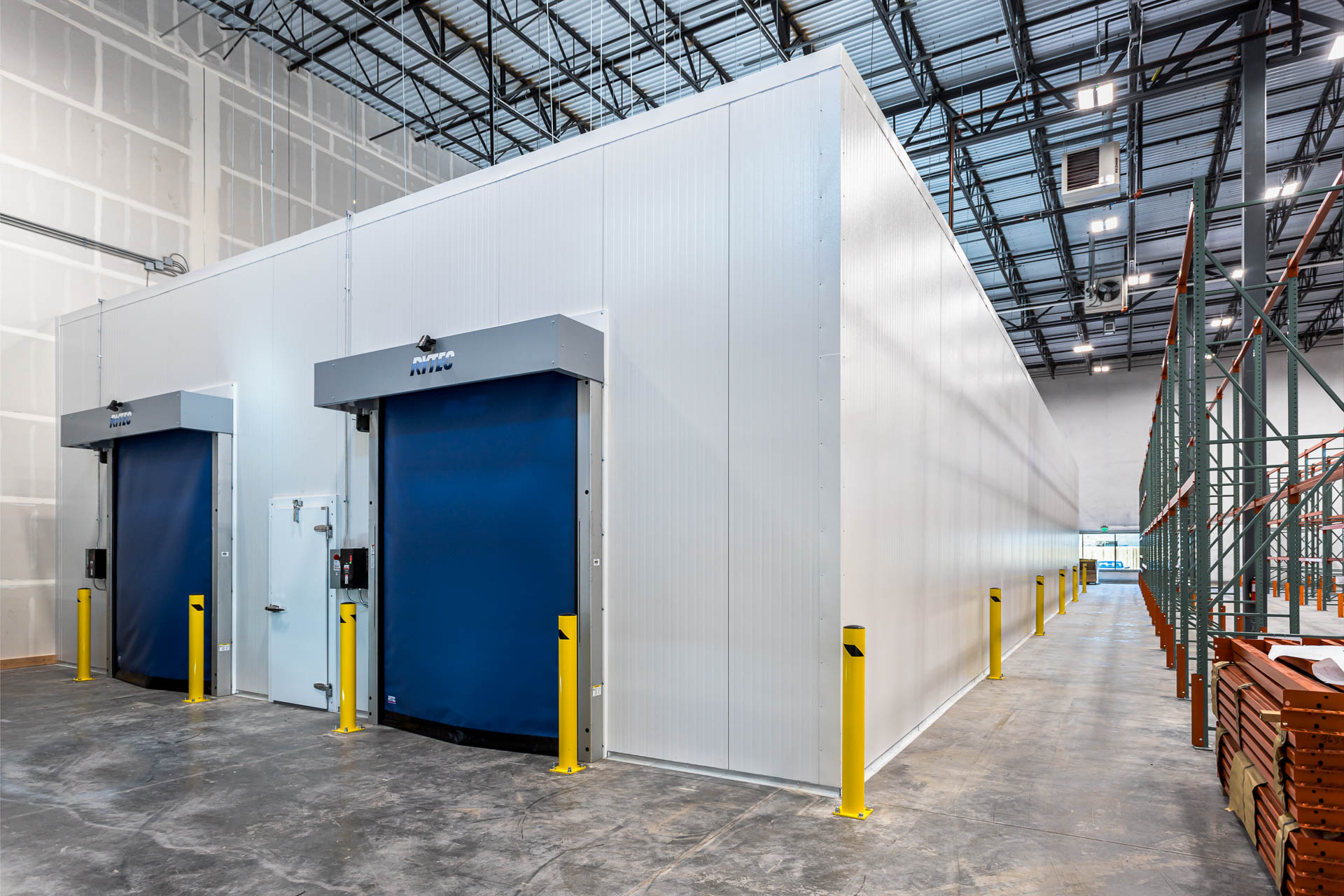
Outpost Construction Supply Co.
Description: Demised and improved the first-generation core and shell to include a Class A office block. Sprink provided a seamless, client-centered experience across various stages of real estate services, development and construction.
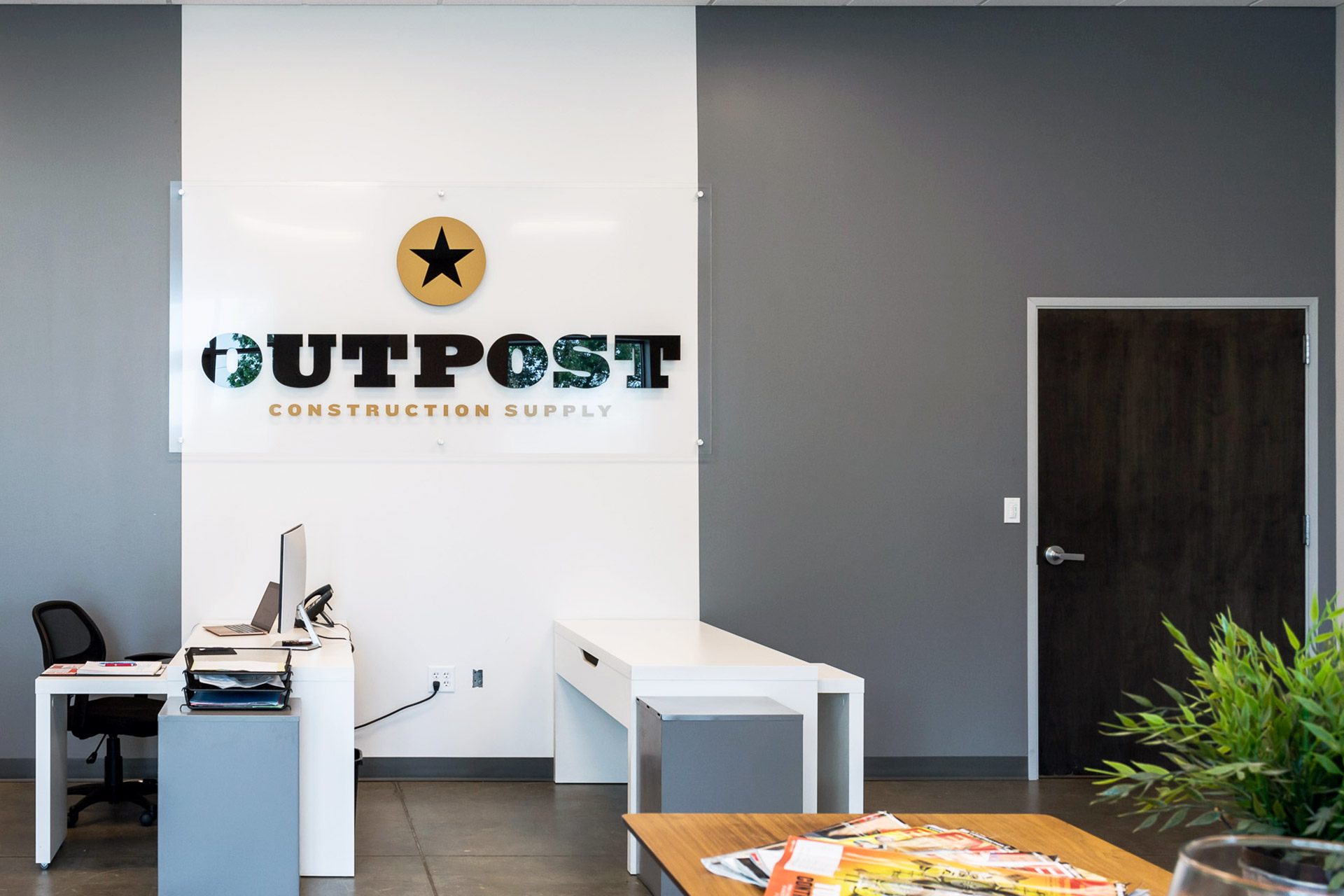
Head Rush Technologies
Description: Managed the design, permitting and construction for the improvements of the core and shell to a Class A, 3,300 SF office and functional warehouse space for adventure product supplier Head Rush Technologies.
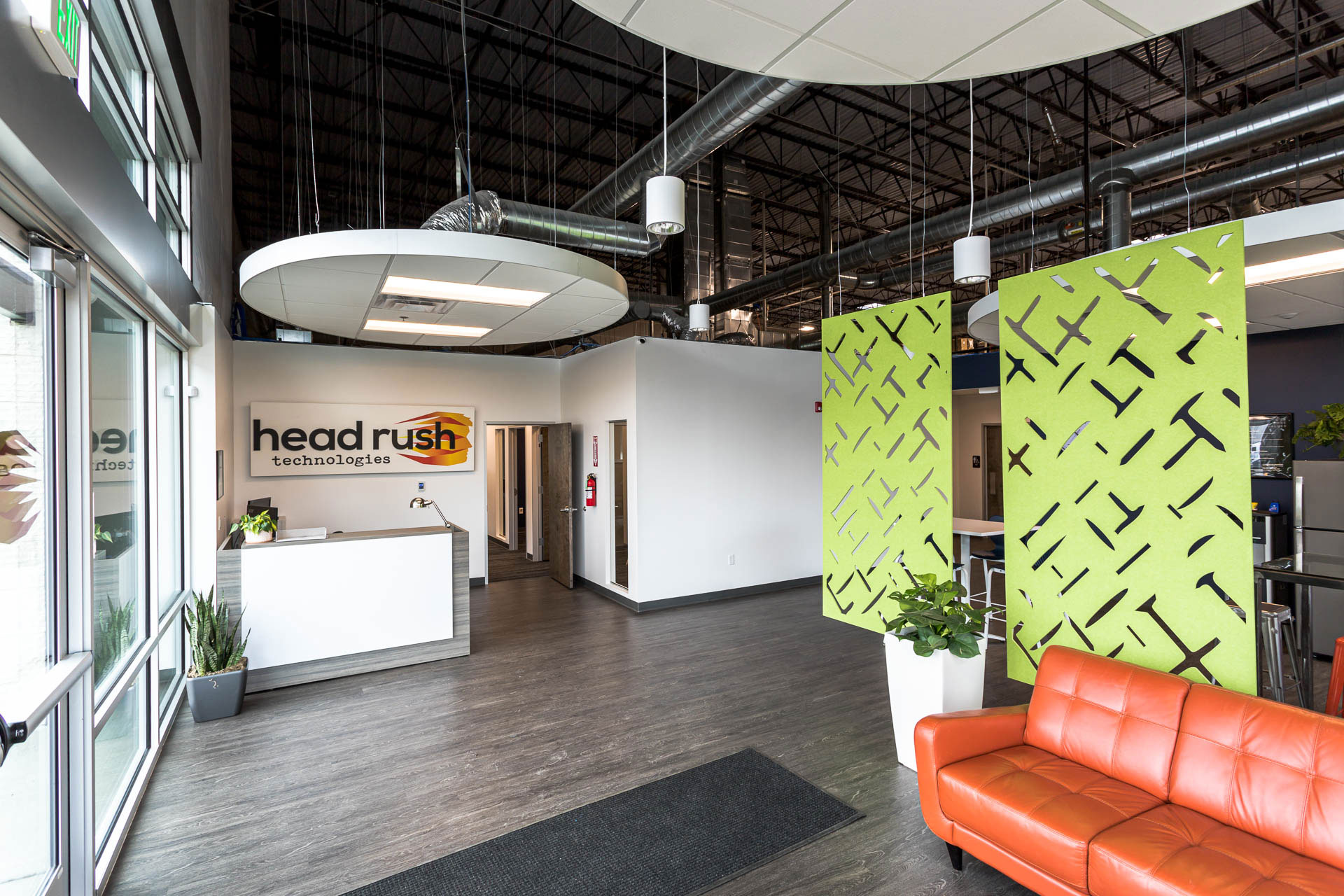
SPECIALIZED PROJECTS
Capital Improvements
Description: Remodeled interior office and transformed the building’s exterior with a new paint job, installed new drive-in doors, rebuilt the parking lot as well as constructed an ADA compliant ramp with a new handrail.
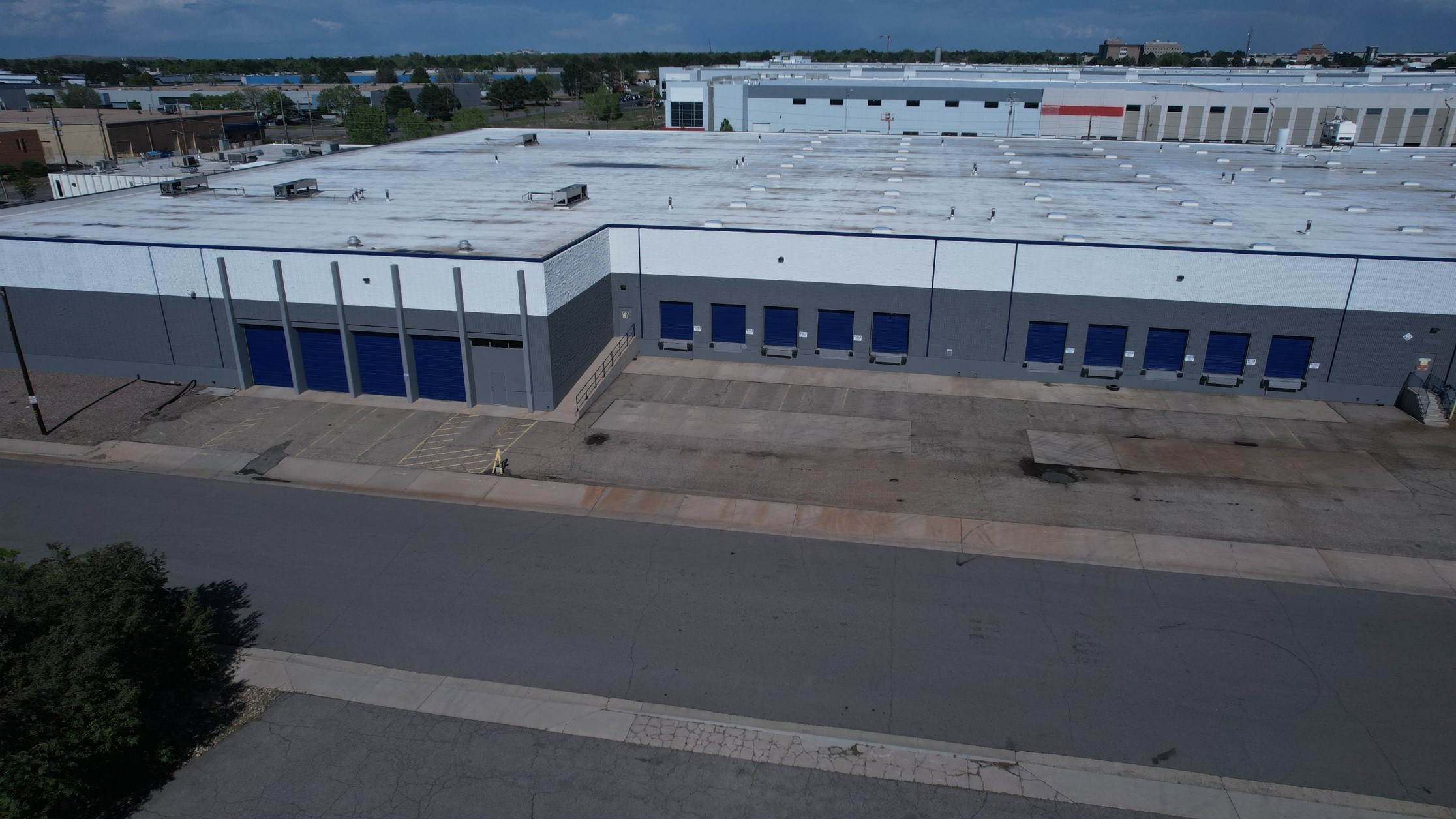
Fire Riser Room
Description: Upgraded existing fire sprinkler system to ESFR, including the installation of a 1000 GPM, inline fire pump to meet NFPA and local code for the new tenant’s plastic storage use.
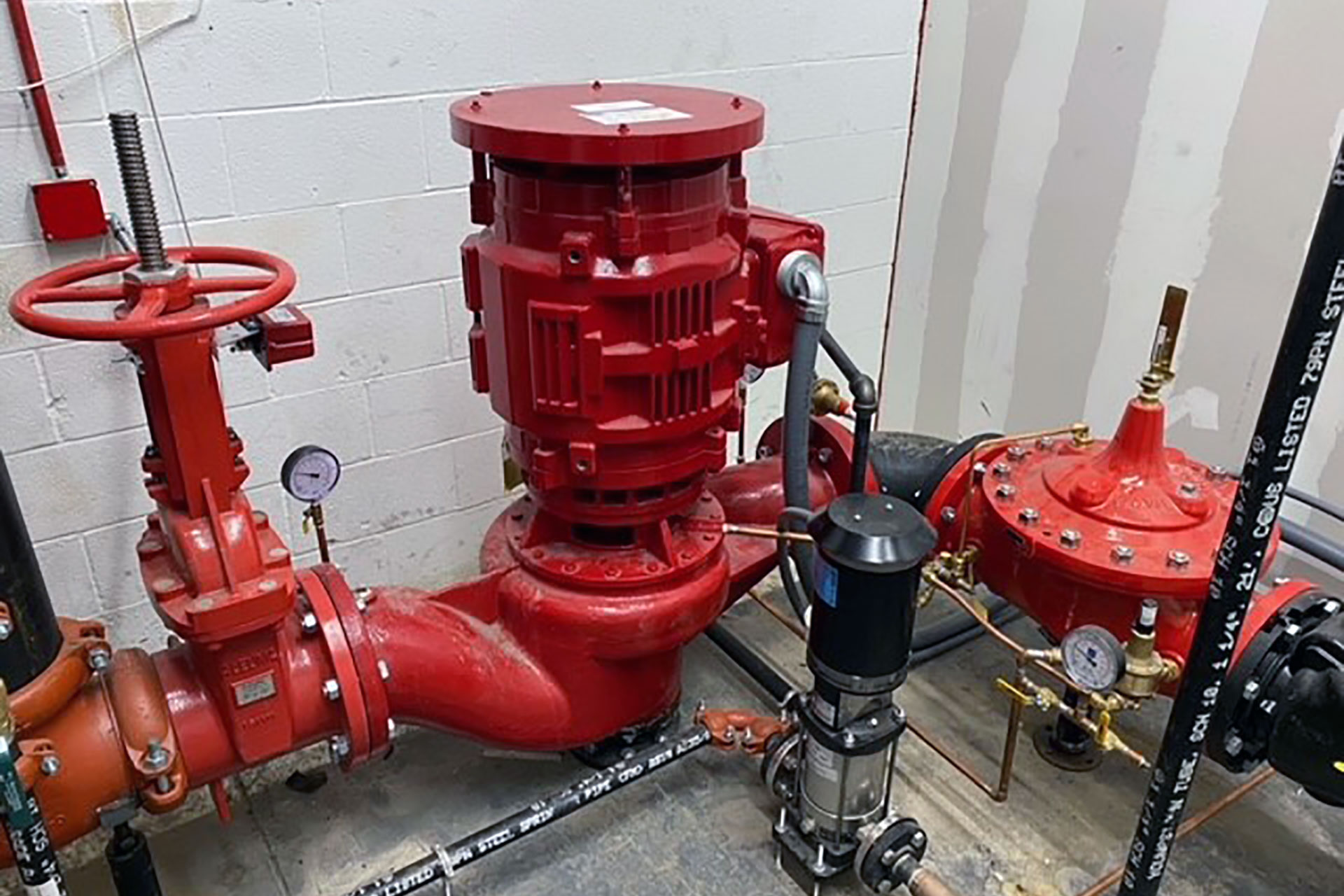
Oxygen Room
Description: Managed the design and construction process of the highly specialized, code-required oxygen room for national home respiratory supplier Rotech.
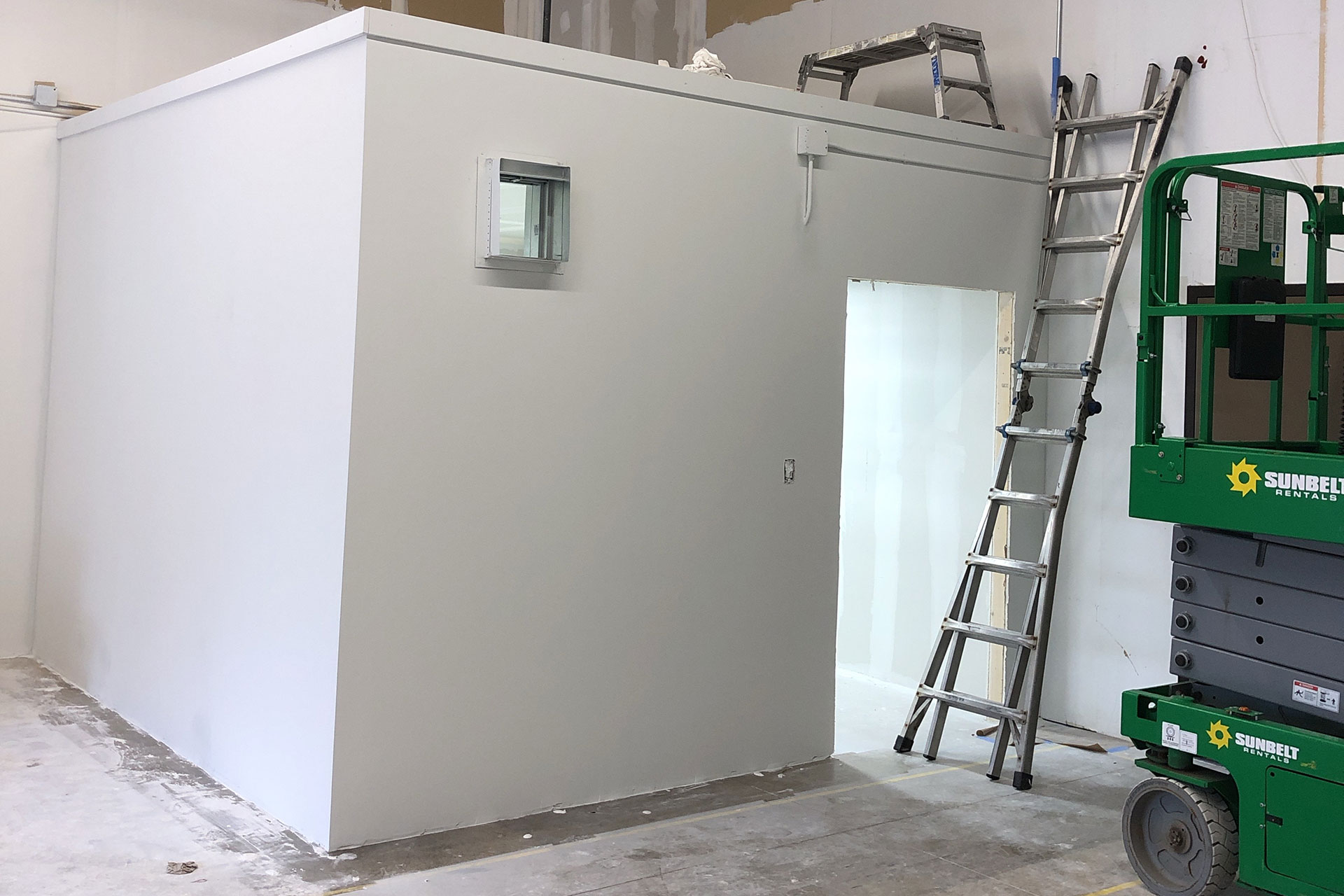
Ramp Installation
Description: Replaced dock-high loading with the installation of a concrete drive-in ramp.
