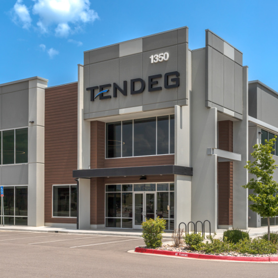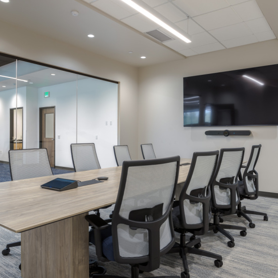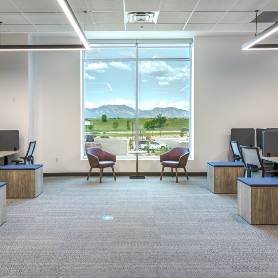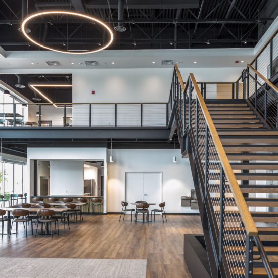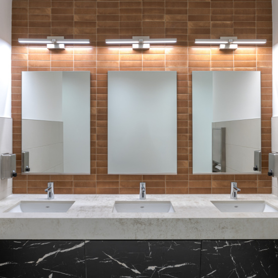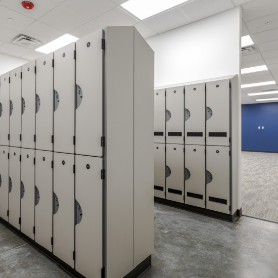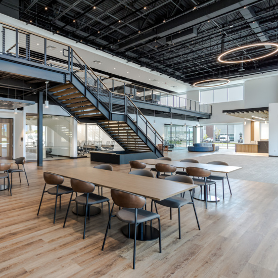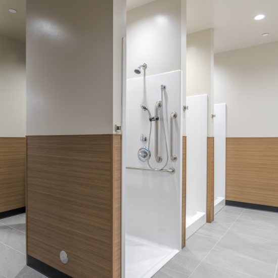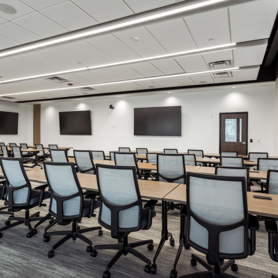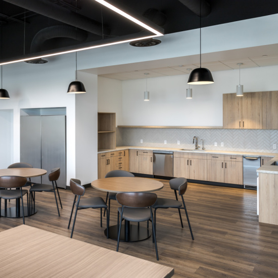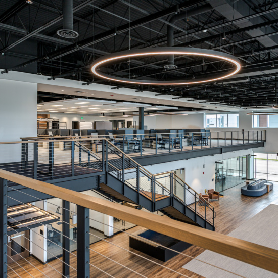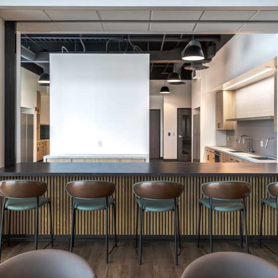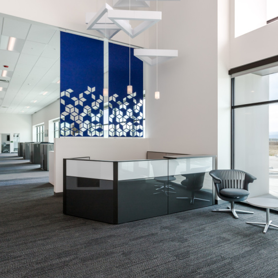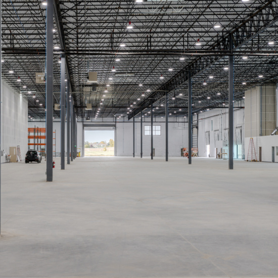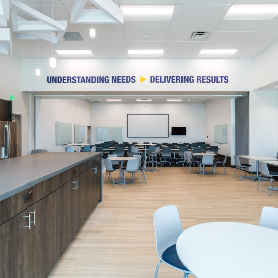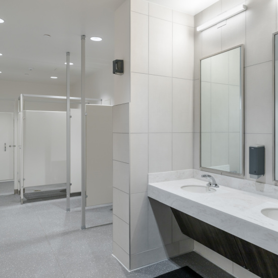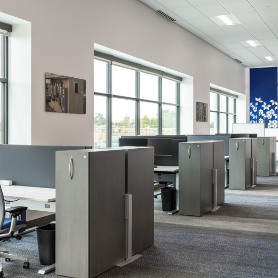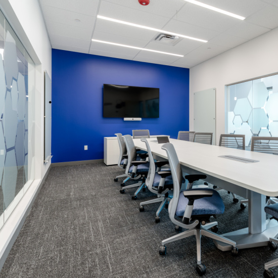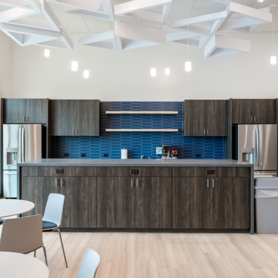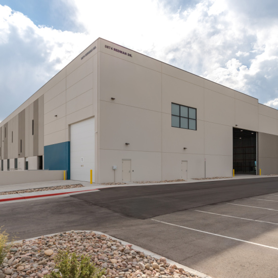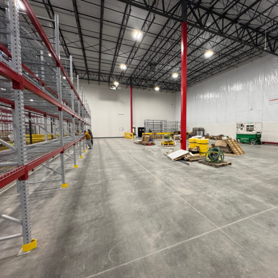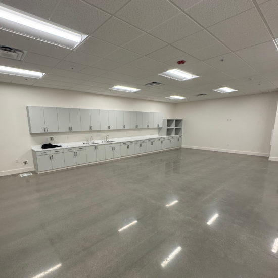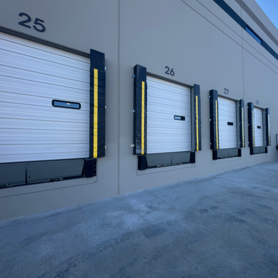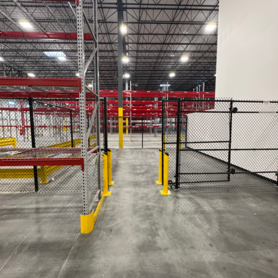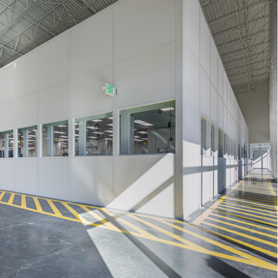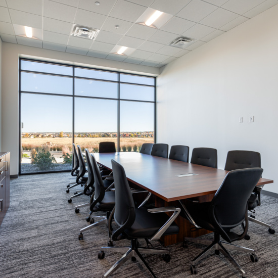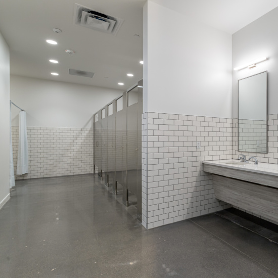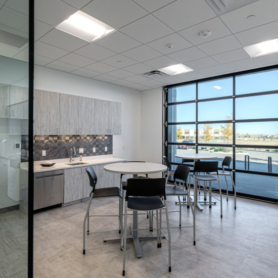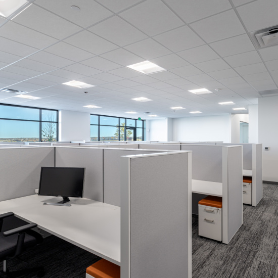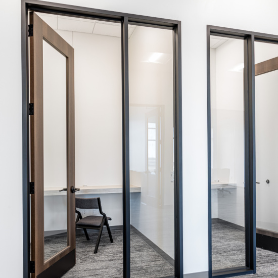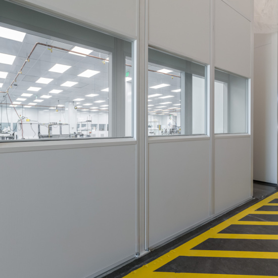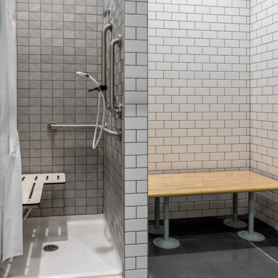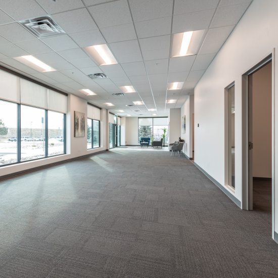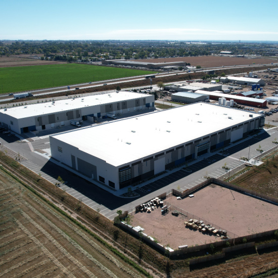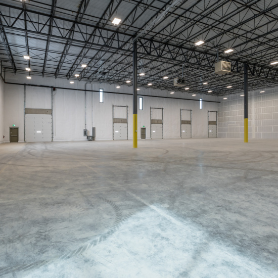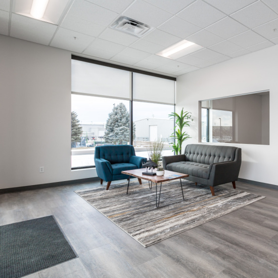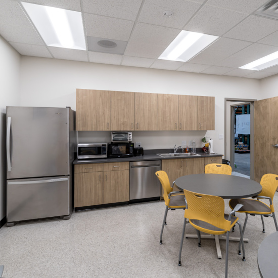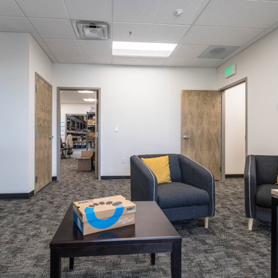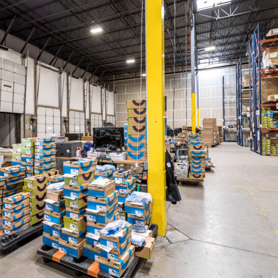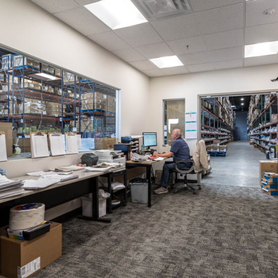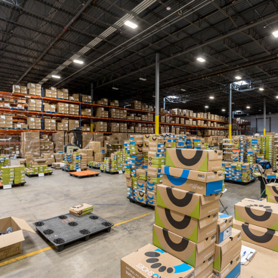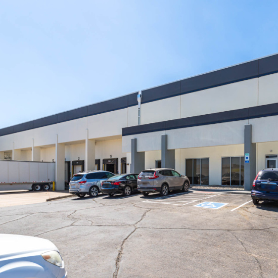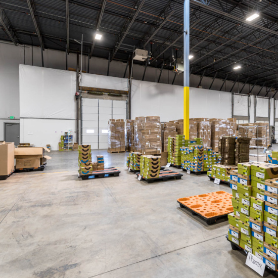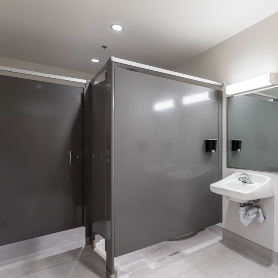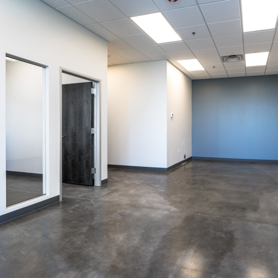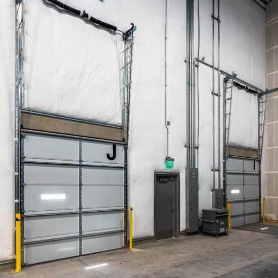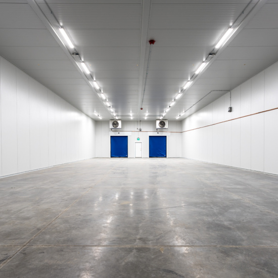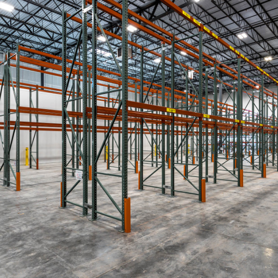Sample Projects
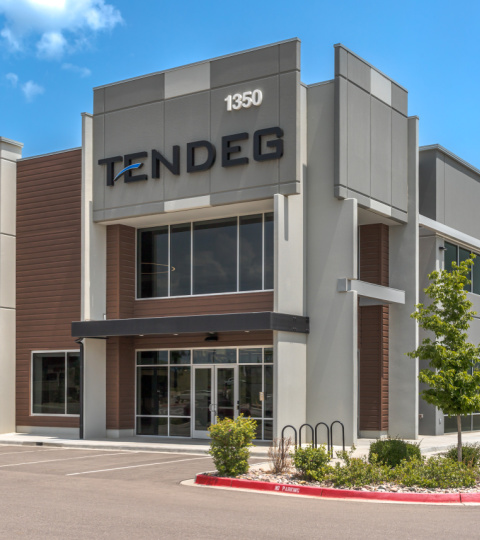
Louisville, Colorado
Tendeg
Sprink Construction provided preconstruction services for Tendeg, including lease review, design team selection, as well as budget and schedule management. After being selected as the General Contractor, Sprink navigated permitting challenges, material delays, mezzanine design, and elevator construction while performing significant value engineering to control costs. By coordinating early with subcontractors and suppliers, Sprink ensured the project avoided long lead time equipment delays and kept the project on schedule and in line with the budget.
- 100,000 Square Feet
- Class A Office / Warehouse
Fort Collins, Colorado
Interstates
Sprink Construction led the RFP process, selecting the design team, preparing the budget, and determining the schedule for Interstate’s 93,000 SF buildout in Fort Collins, CO. Sprink optimized costs through value engineering, design feedback, and efficient use of the existing spec suite, ensuring the project remained within budget and on schedule. Exterior modifications included enlarging two existing drive-in doors, adding a oversized roll-up door and installing multiple storefront windows.
- 93,000 SF
- Class A Office / Warehouse
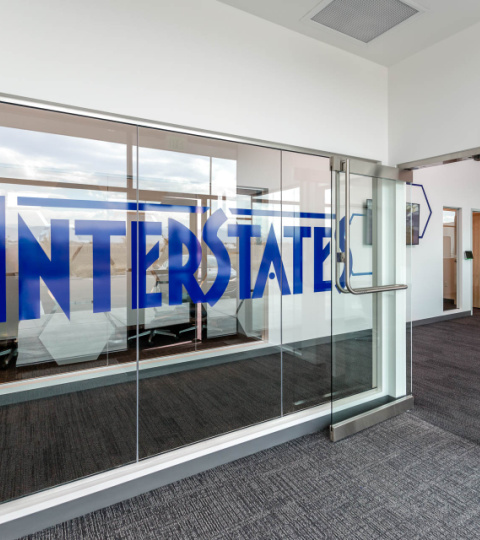
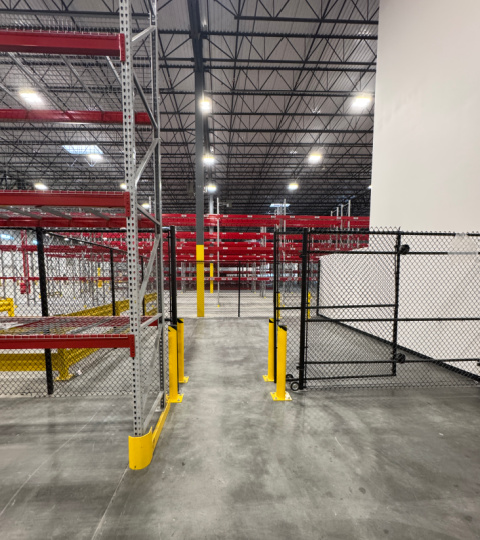
Denver, Colorado
Lennox
Sprink Construction led the design selection and initial pricing process for Lennox’s 144,000 SF tenant improvement project located in Denver, CO. The project included constructing 8,500/sf of Class A office, new MEP infrastructure as well as LED lighting upgrades throughout the warehouse. Sprink was able to leverage subcontractor relationships and strategic scheduling to complete the project five weeks early, meeting Lennox’s accelerated move-in deadline.
- 144,000 SF
- Class A Office / Warehouse
Parker, Colorado
TE Connectivity
Completed various office modifications and an expansion for this Class A office buildout, including the installation of an oversized breakroom as well as four restroom banks, complete with showers and locker rooms for employees.
- 53,840 SF
- Class A Office / Warehouse
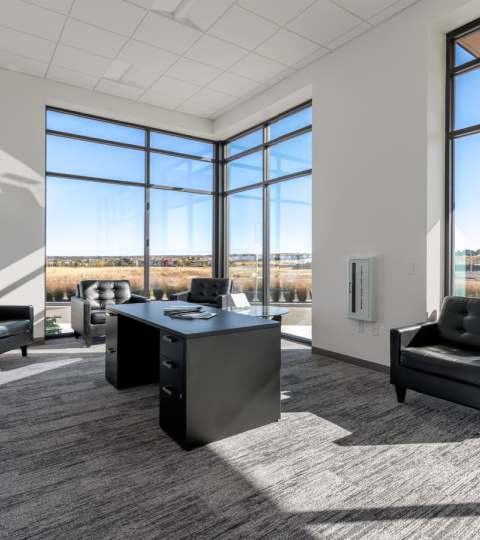
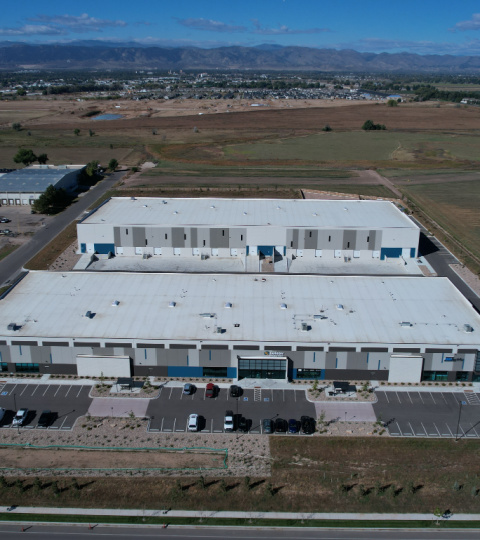
Fort Collins, Colorado
Mulberry Connection
Demised and completed the office buildouts in a first-generation core and shell project known as Mulberry Connection for three national tenants; Winlectric, Gustave Larson and ASCH.
- 14,874 - 31,018 SF
- Class A Office / Warehouse
Denver, Colorado
Xero Shoes
Managed the design, permitting and construction process for the build-out of shoe manufacturer Xero Shoes Denver warehouse. The project included 3,188 SF of Class-A office and 81,741 of functional warehouse space.
- 84,929 SF
- Class A Office / Warehouse

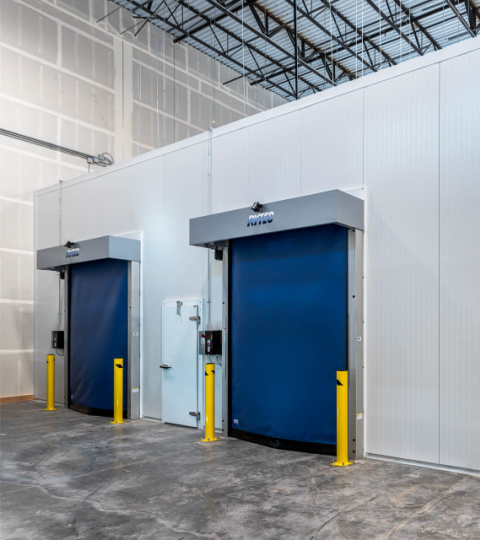
Denver, Colorado
Epicurean Fine Foods
Modified and demised the first-generation core and shell industrial building to include the buildout of a Class A office pod, installation of dock equipment and installation of a 4,000 SF cooler as part of the overall improvements.
- 16,686 SF
- Class A Office / Warehouse
